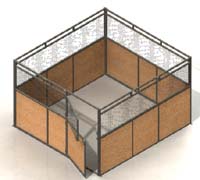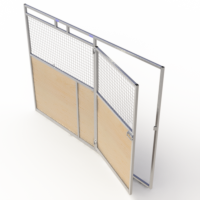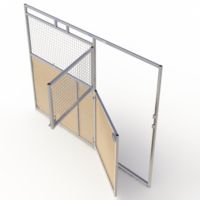Ply - Mesh Panels
Description:
Basic single stable
Connectors
The stable panels consist of a DuraGal steel frame with a ply infill on the lower section and mesh on the upper section. Four panels are required to construct a basic single stable with a choice of either a hinged of sliding door on at least on access panel. The panels are secured together with connectors top and bottom, which eliminates the need for special tools and makes them easy to install. The panels are designed to be used either permanently in a shed, barn or outdoors, or alternatively as a temporary structure. The connector system allows the panels to be dismantled and moved if required. For example they can be erected to accommodate horses during a show and then dismantled and stored until required again. All panels have forklift apertures to assist when moving and installing.
Horse Panel Types:
- Full Panel
- Full Panel With Roof Support
- Full Swing Door Access Panel
- Split Swing Door Access Panel
- Full Slide Door Access Panel
- Split Slide Door Access Panel
Nominal Panel Sizes:
- All panels are 2250mm high (Allow an extra 100mm for slide door access panels)
- 3.0m panel (actual panel overall 2985mm)
- 3.3m panel (actual panel overall 3285mm)
- 3.6m panel (actual panel overall 3585mm)
- 4.0m panel (actual panel overall 3985mm)
Features:
- Lower ply offers a quiet environment
- Mesh allows for good horse stable ventilation
- Galvanized horse panel frame
- Complete with forklift aperture
- Each panel type is available for each nominal size
- No need for specialized tools for kit assembly
























